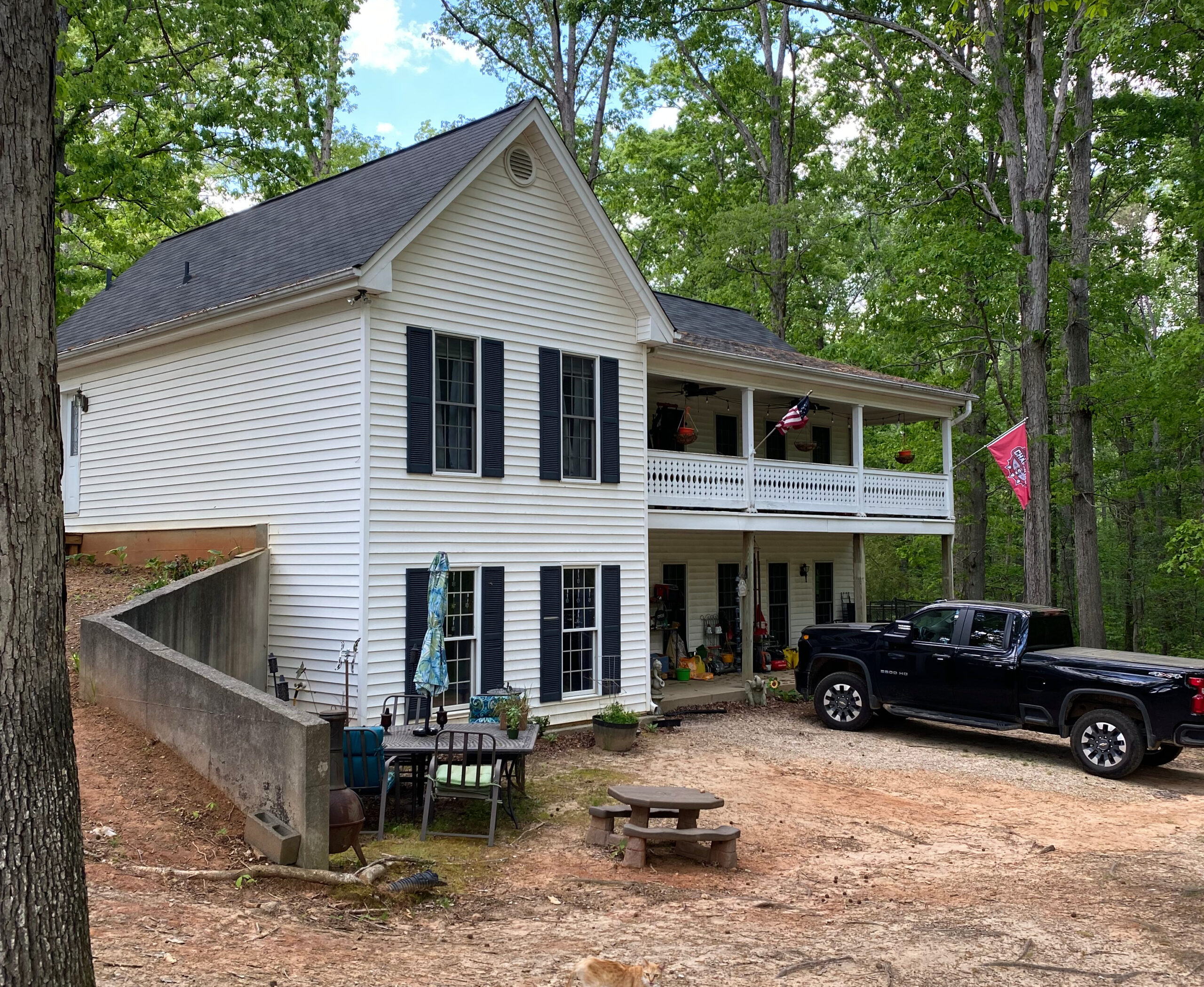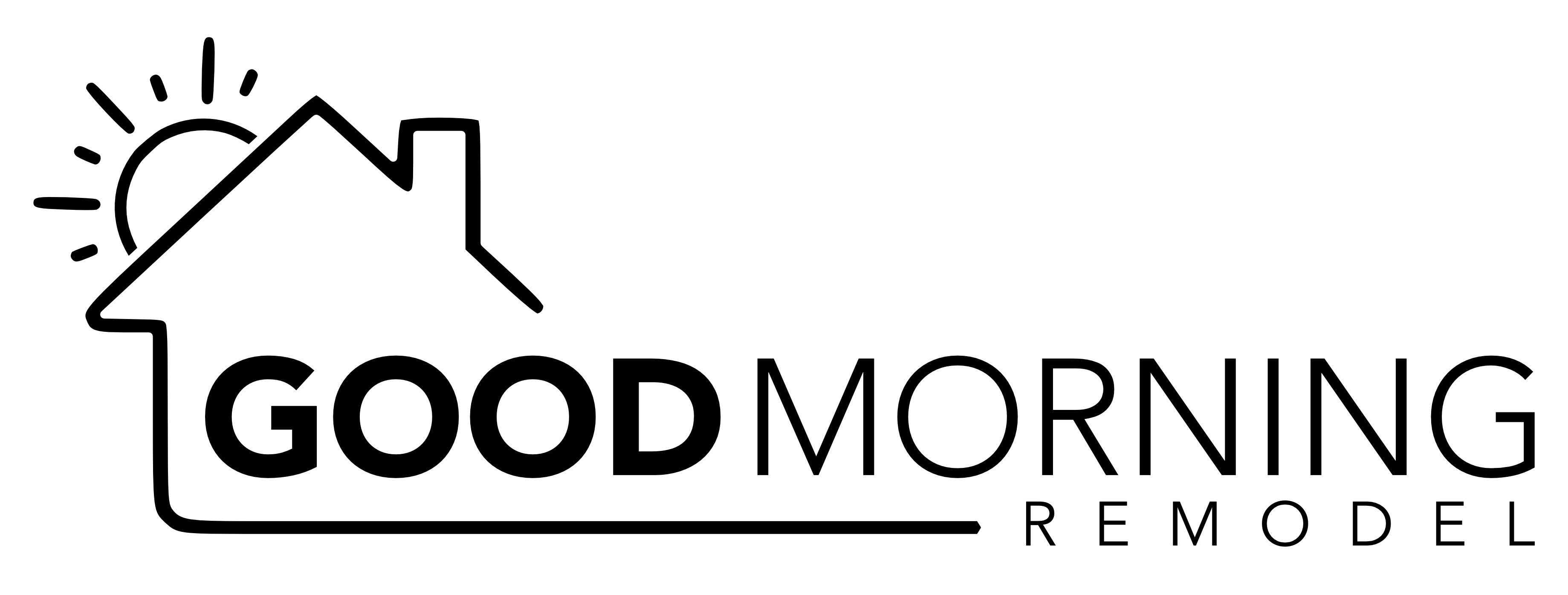

CARPENTRY
Bethlehem Home Addition
When we arrived on site, the homeowners lacked a garage, adequate storage, and a screen porch.
We were able to build a garage with a storage room on one side and a custom screened porch on the other.
In order to bring the homeowners vision to life, we created some very custom concrete solutions and added a large beam that spans 26 feet to allow for a 2500 truck, Jeep, and Gator.
The storage room is closed on 3 sides and has screens on the back side so that it doesn’t need to be conditioned.
The screen porch has exposed rafters, v-groove ceiling, and custom 6×6 railing system with integrated screens. We added an accent wall to the back side of the garage and prewired the garage wall for a TV and wall lights. We also added LED lights that shine up the ceiling to give a nice indirect light to the room at night.
This project added 1200 usable square feet to the home.














